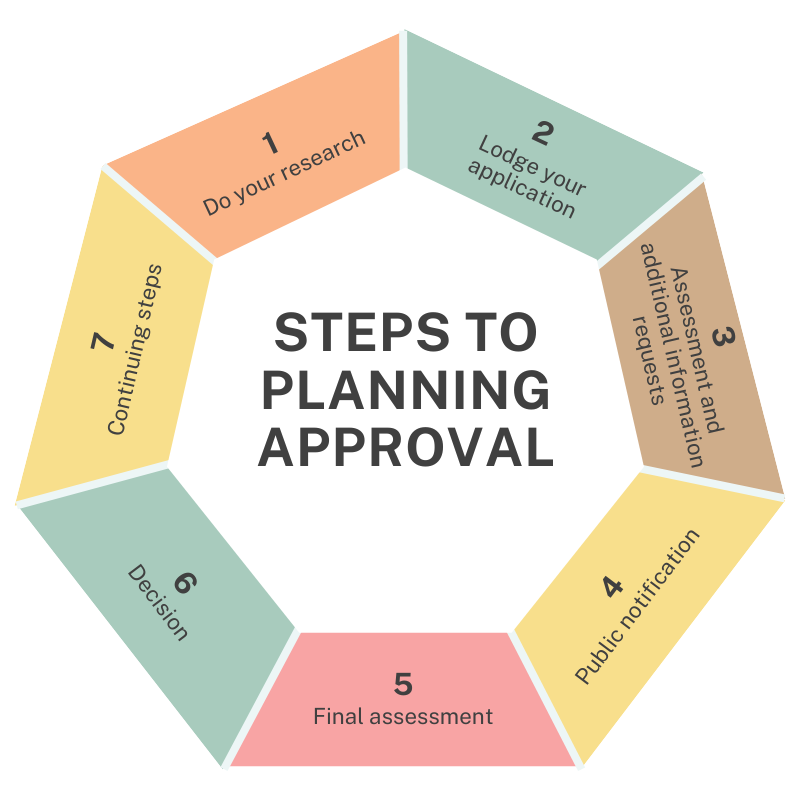
1 – Do your research first
In the early stages of your design process, we encourage you to:
- Go to the PlanBuild website to find out your zone and code information.
- Familiarise yourself with the planning requirements and consider if your aims are consistent with the planning requirements.
- Discuss the proposal with your neighbours.
- Consider getting professional advice from a town planner, building designer, architect or other relevant professionals as early as possible.
2 – Lodge your application
Once you have all plans and supporting information, you can lodge an application in person or via email here.
Your application will include:
- the application form,
- a copy of the current title/s,
- proposal plans, and
- any necessary supporting information.
Council’s Customer Service team will lodge the application and send you the invoice to pay. Once it is paid, the application will be allocated to a Statutory Planner for assessment.
3 – Assessment and additional information requests
Once the fees are paid, we undertake a preliminary assessment to determine if the application contains all the necessary information to make a complete assessment against all applicable use and development standards.
We will refer your application to other Council employees, including but not limited to:
- a Development Engineer,
- a Natural Resource Management Officer, or
- an Environmental Health Officer.
Once these officers have completed their initial assessment of your proposal, we will determine whether further information is required to advertise and/or assess your development.
If we need more information, we will stop the assessment clock, and provide you with a written request.
For discretionary applications, we have up to 21 days to request additional information and 14 days for permitted applications.
Common reasons for requiring additional information include:
- Missing details from the site plan, such as details of the existing or proposed vehicle access or how stormwater is managed onsite.
- The plans and supporting reports, such as bushfire or wastewater, being inconsistent.
- Supporting reports required for wastewater, landslide, bushfire, biodiversity or other overlays.
- Supporting reports required for the proposed use and development such as traffic impact assessments.
When you submit the additional information, we will determine if the information is satisfactory or not. If satisfactory, the assessment will continue. If not satisfactory, a further request will be issued.
4 – Public notification
Discretionary applications must be placed on public exhibition for 14 days.
Members of the public have 14 calendar days from the date of advertisement to lodge a representation with Council. This must be done in writing and must state the reasons why they support or object to the application.
If three or more representations are received, the application will need to be considered at a Council meeting.
A person who makes a representation has a right to appeal the future decision.
5 – Final Assessment
Once all information is provided, and following public exhibition where required, your application will proceed to final assessment.
The final assessment will consider:
- the applicable sections of the planning scheme,
- any representations received,
- comments from external or internal referral agencies, and
- any conditions set by TasWater or the Tasmanian Heritage Council.
Planning applications need to be presented to the Planning Authority (Councillors), for determination at a Council meeting if three or more representations have been received, or, in most cases, if a refusal is recommended.
An extension of time may need to be requested if the application cannot be presented to the Planning Authority within the statutory timeframe of 42 days.
6 – Decision
If approved, we will provide you with a permit or letter of approval and an endorsed set of plans.
Make sure to review the conditions included on your permit.
Some conditions may require changes to the proposal, such as how stormwater is managed, or whether landscaping is required.
Some conditions may need to be implemented before a Building or Plumbing Permit is applied for, such as submitting an Erosion and Sediment Control Plan (previously known as a Soil and Water Management Plan, or SWMP). Information on these can be found at the Environmental Protection Authority website and at this section on their website.
7 – Continuing Steps
Planning approval is often the first of several approvals required.
Building and plumbing approvals may be required. See here for more information.
If you need to build or upgrade an access from a road or do any other work outside your property and within the road reservation, an Application to Carry Out Works within a Council Road Reservation must be submitted. This is commonly referred to as a ‘road works permit’. All forms and fees can be found here.

